


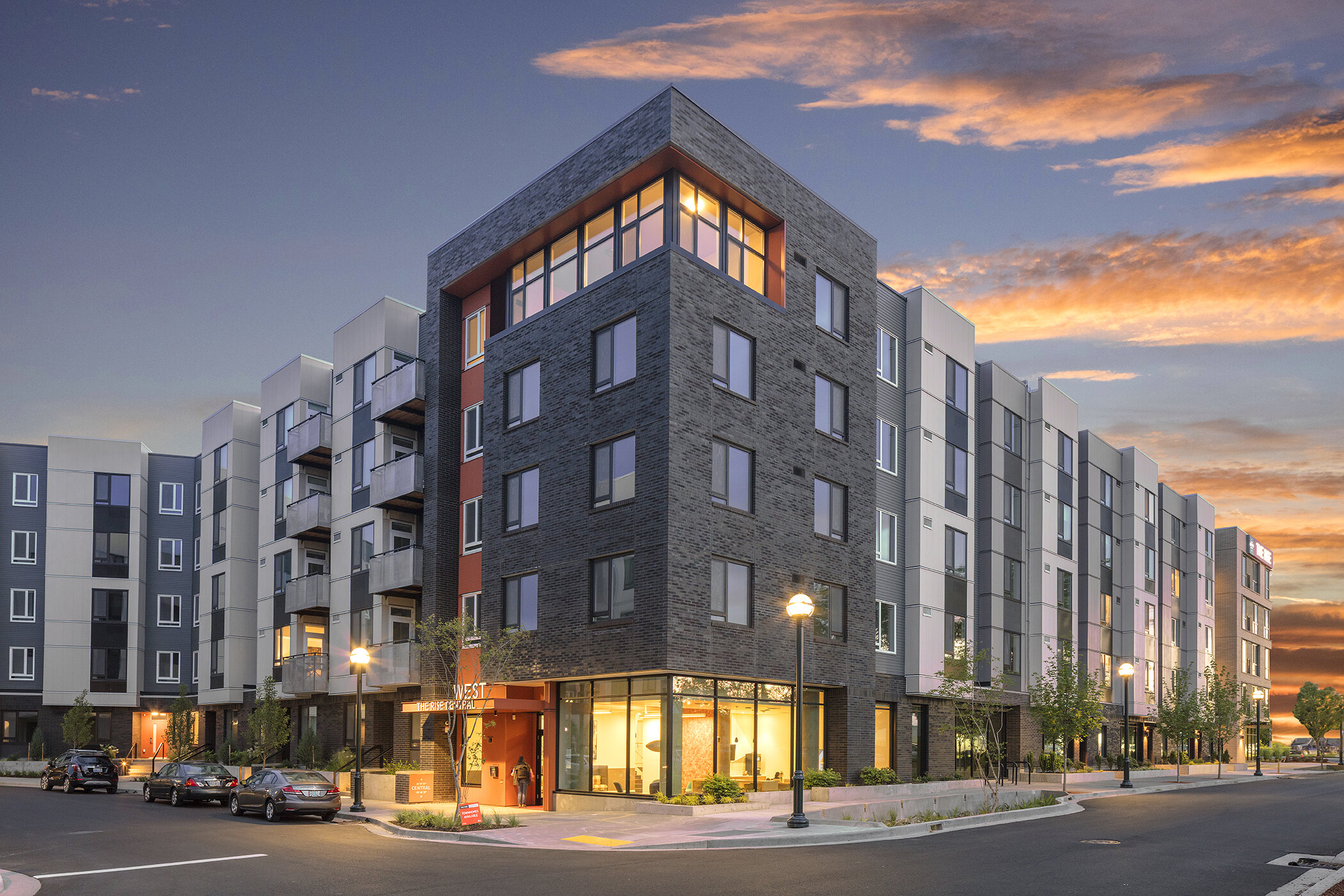

![20180827_135553[1].jpg](https://images.squarespace-cdn.com/content/v1/56853d07841aba6b2a7dd69f/1535410998730-ASJSMBWSJFNSXN5ZPA3Z/20180827_135553%5B1%5D.jpg)
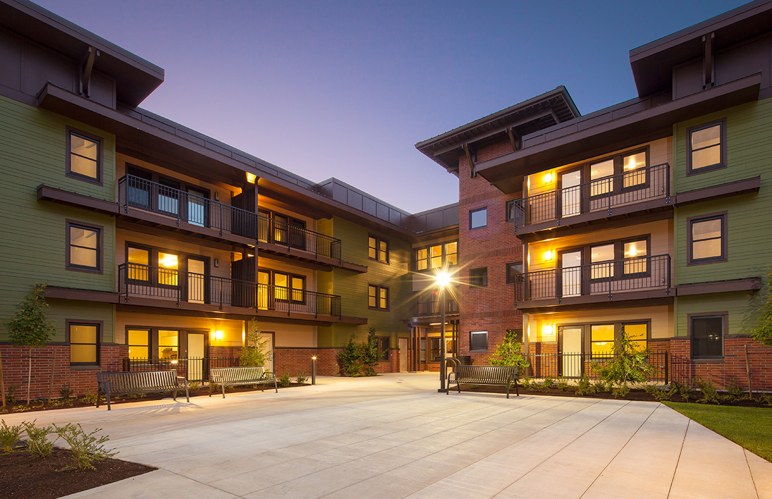
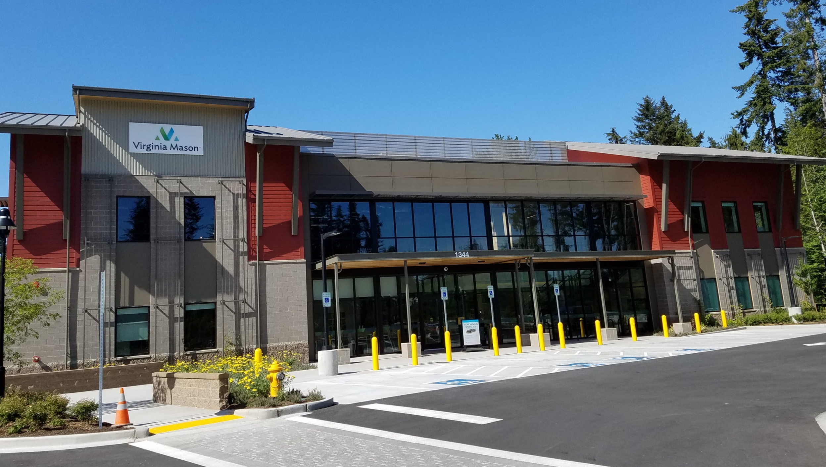
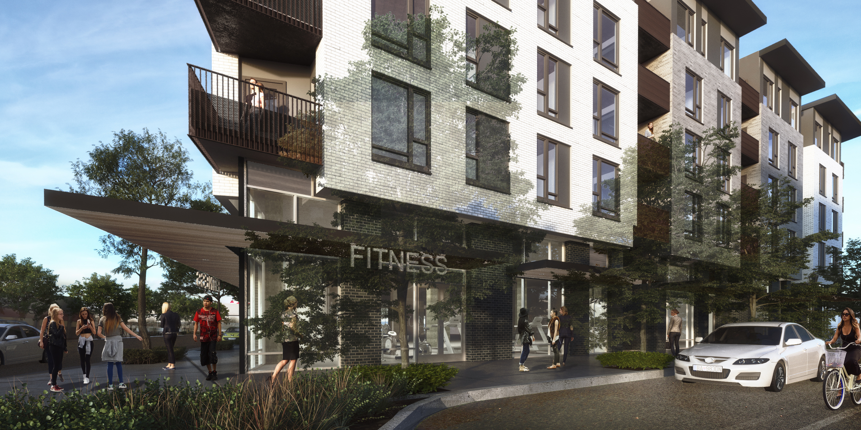
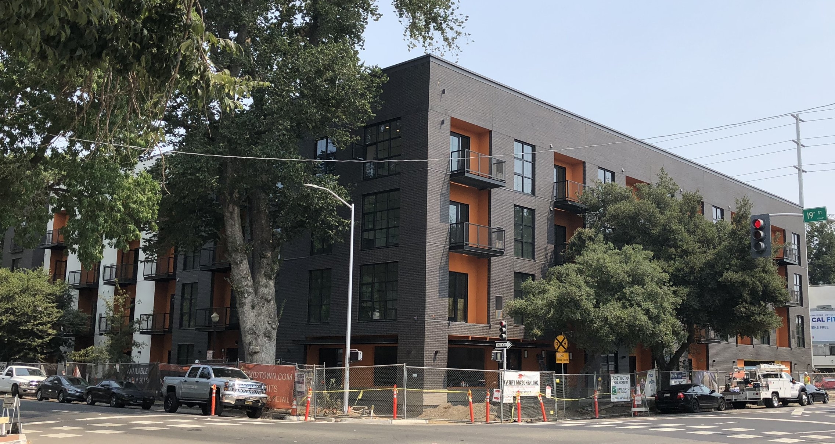
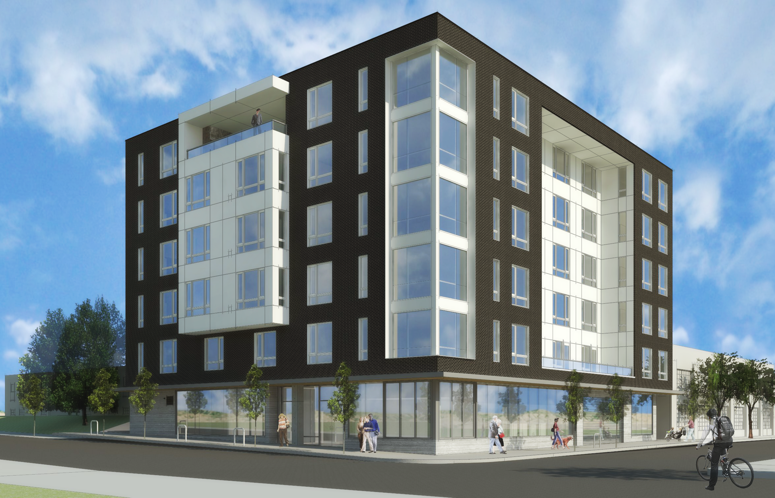
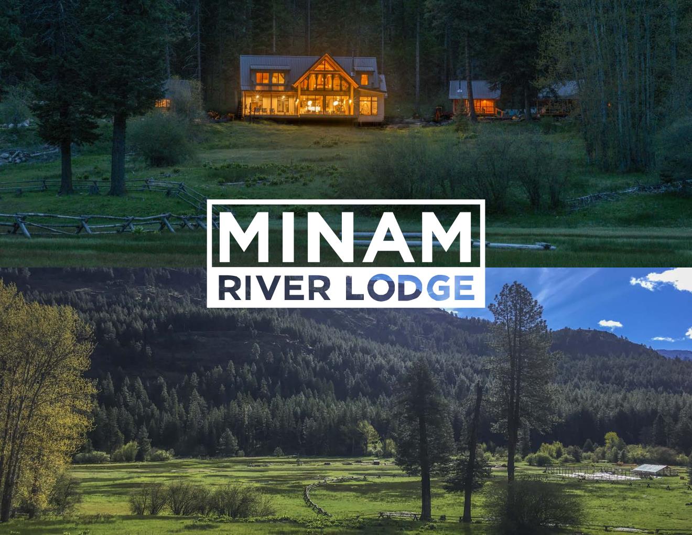
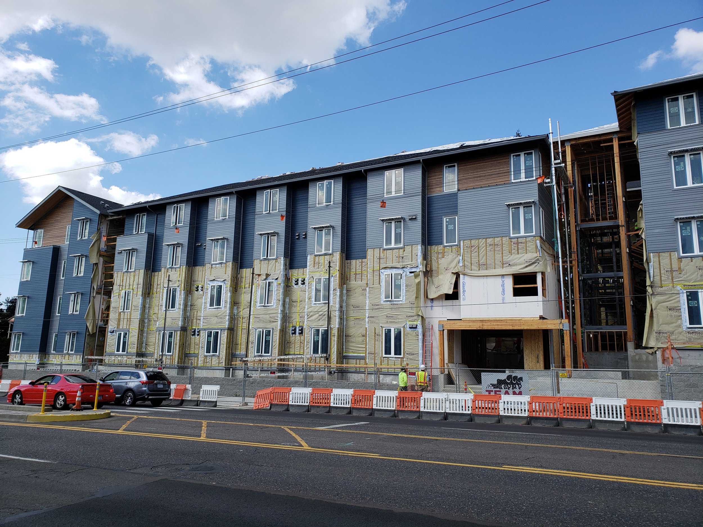

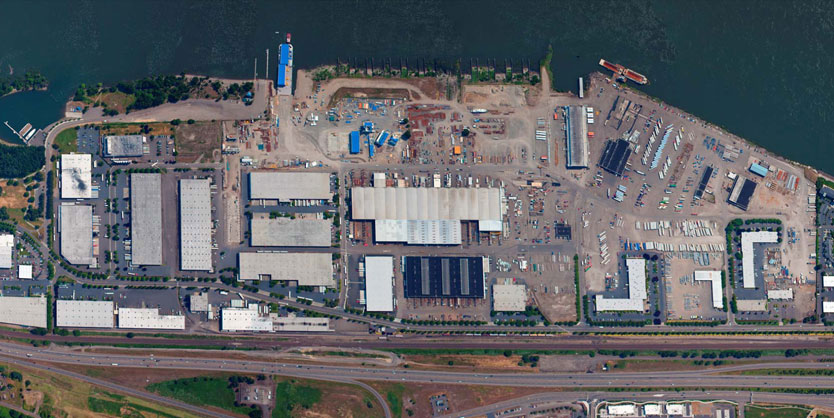
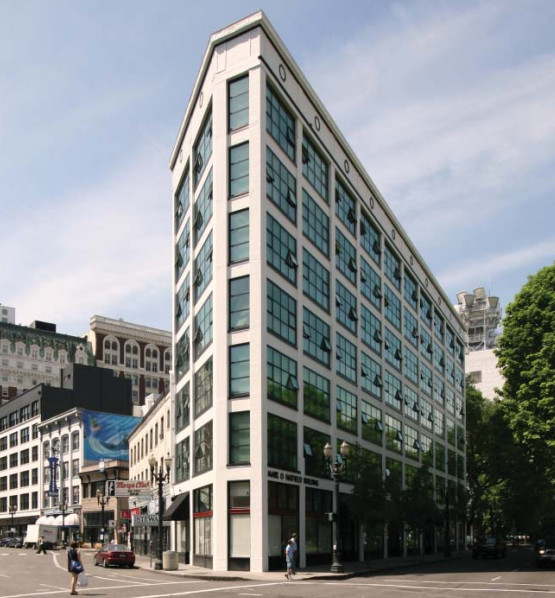
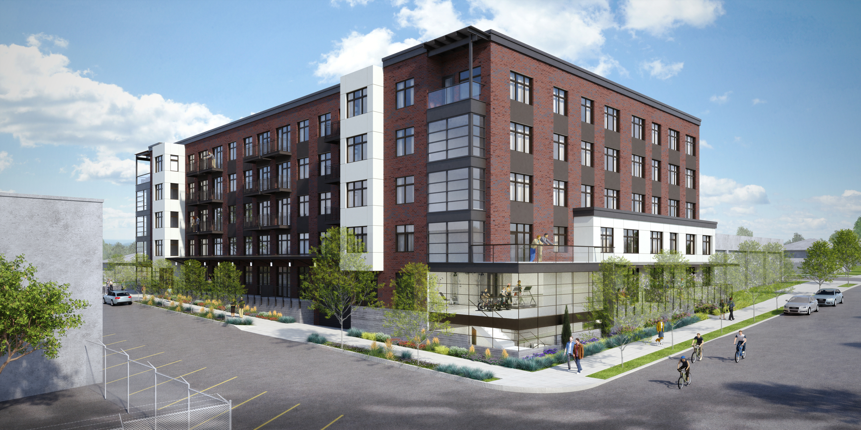


As founding partners of Stonewood Structural Engineers, Scott Nyseth and Robert Land, provide a comprehensive and collaborative approach to creating sustainable environments and communities. Steady growth has resulted in a team of engineers and engineering technicians that ensure each project receives the dedication and personal attention for which Stonewood is widely known.
We apply an integrated design approach to developing engineering systems that align with the project vision. Stonewood has earned an excellent reputation for being a collaborative partner with owners, contractors, and architects as they build projects throughout the Pacific Northwest and other locations in the United States.
Stonewood brings old-world ideals to urban projects such as The Orchards at Orenco, the largest Passivhaus project in the U.S., which features energy-efficient, affordable housing. Additional project experience includes Dwyer Creek, a three-story industrial/office building with a unique, heavy industrial elevated slab, and The Abigail, a residential complex featuring two five-story buildings over a full-level concrete basement.
Located along Columbia Way the Vancouver Waterfront Block 6 development features two separate structures both supported over two levels of underground parking. The west structure Rediviva consists of 63 luxury apartment homes and the east structure The Murdock is comprised of approximately 50,000 square feet of office space. The ground floor of both buildings serves as commercial and retail space. Key design aspects include an apartment roof top amenity area, full height curtain wall at the southeast corner of the office, and large cantilevered balconies.
The foundation consists of a 20” mat slab along with soil tie down anchors to help resist the hydrostatic uplift forces imposed by the Columbia River. Both lower level 1 and the ground floor are assembled with post-tensioned concrete slabs with thickened areas and beams to accommodate ground floor sloping and non-stacking columns. Rediviva is a typical five over one structure with the upper floors being conventional wood framing supported off an elevated post-tensioned concrete slab. The Murdock consists of seven stories of slab over metal deck supported on conventional steel framing.
This project consists of a 145,000 sq ft facility designed to accommodate approximately 1,200 students in grades 5-8. The facility is broken up into two separate schools, one serving grades 5 and 6 while the other serves grades 7 and 8. Both schools share core spaces including band and choir rooms, two gymnasiums, a large common and performance area along with a dedicated STEAM wing (Science, Technology, Engineering, Art and Math).
Structurally the building is broken up into three separate sectors separated by 6” seismic joints. The northwest and south sectors consist of two stories of slab over metal deck supported on convention steel framing. Special concentric steel braced frames provide the lateral resistance within these sectors. The northeast sector houses the gymnasium and is comprised of a metal deck roof supported on bar joists that bear on special reinforced masonry shear walls.
Located in the middle of Beaverton, Oregon, The Rise City Central Apartments provide 230 units spread between two buildings. Both the east and the west building are typical five over one structures with the upper floors being conventional wood framing supported on elevated post-tensioned concrete slabs. The east structure is founded over 1 level of underground parking. Key design features include an approximate 700 sf covered rooftop amenity deck, large post tensioned concrete beams to accommodate increased column spacing, and cantilevered steel balconies serving individual units.